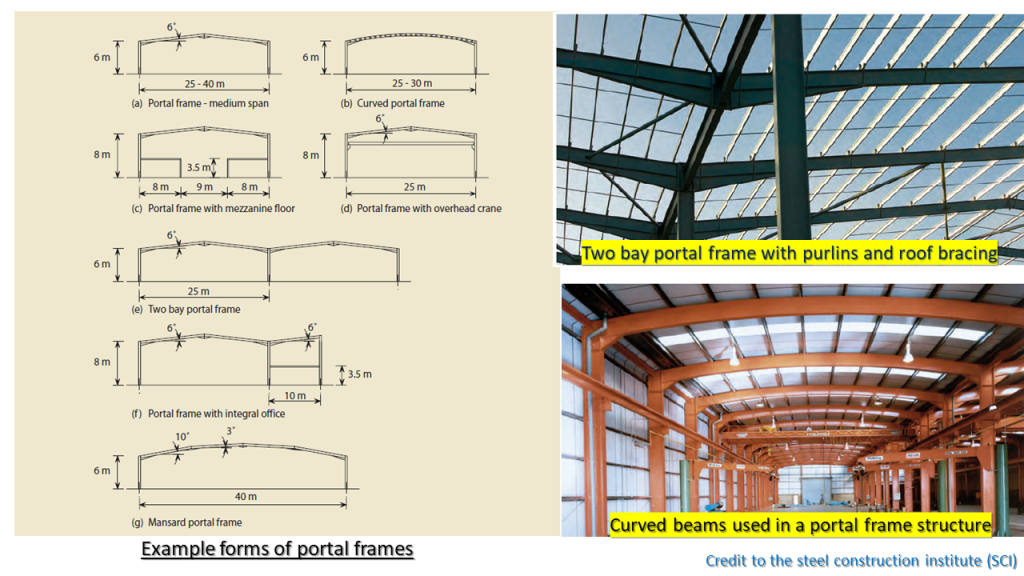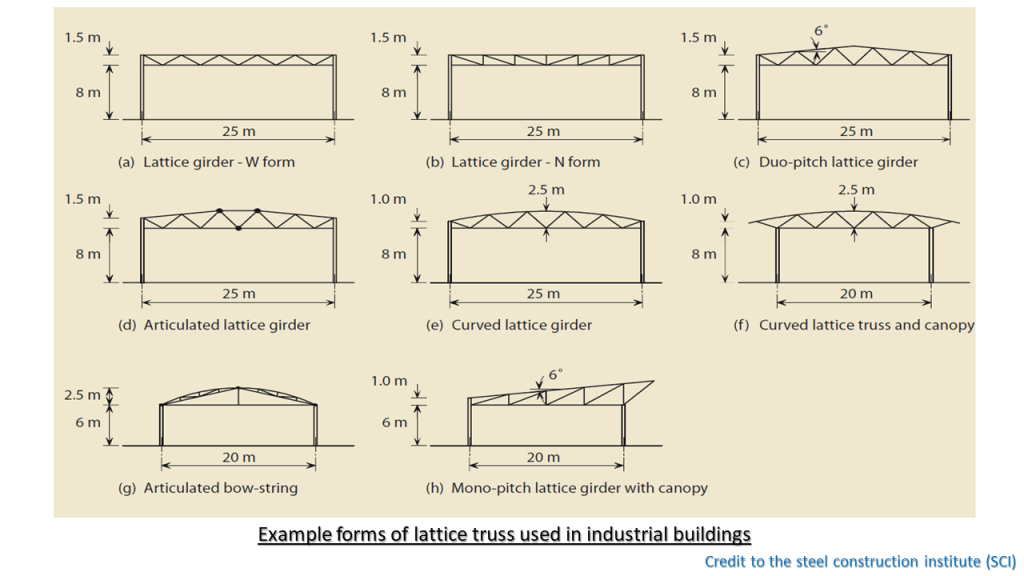
Structural Systems for Industrial Buildings
Industrial buildings are designed to provide functional space for internal activities, accommodating overhead cranes, suspended equipment, and office spaces or mezzanine floors. Typically, industrial buildings have a rectangular floor space that can be extended in its long direction. The design process also considers functional requirements, energy-saving concepts, and lighting.
Various forms of industrial buildings are available to meet architectural and constructional needs. The most common structural systems used are portal frames with hinged column bases, providing in-plane stability and requiring bracing for out-of-plane stability. Rigid frames with fixed or hinged column bases are also used, with fixed bases preferred when heavy cranes are involved. Lattice trusses and cable suspended beams offer larger spans and aesthetic benefits. Arch structures provide both load-carrying capacity and visual appeal.
Portal Frames
Steel portal frames are widely used worldwide due to their structural efficiency and functional application. They can be designed in various configurations, including multi-bay frames with single or pairs of internal columns. Secondary components like cold-formed steel purlins contribute to the stability of the framework. These structural systems can be enhanced architecturally by incorporating curved members, cellular or perforated beams, and other design elements. Innovative structural systems using moment-resisting connections and ties have also been developed for portal frames.
Lattice Trusses
For long-span industrial buildings, lattice trusses using C, H, or O sections can be employed. Lattice trusses are typically beam and column structures and are less common in portal frames. Stability is primarily provided by bracing rather than rigid frame action in lattice trusses. Columns can also be constructed using lattice structures for in-plane stability. Lattice trusses offer high stiffness, load-bearing resistance, and material efficiency while enabling simple service integration.
Suspended Structures
Suspended structures allow for the realization of long-span buildings with high visual and architectural quality. They divide members into tension and compression elements, resulting in lightweight structures. However, the complexity of joints and the time-consuming construction and installation process make suspended structures more suitable for industrial buildings with architectural purposes rather than purely functional ones. Suspended structures can be designed by extending columns outside the building envelope, but they may obstruct external space.
Choosing the right structural system is crucial to ensure both functionality and architectural appeal. Portal frames, lattice trusses, and suspended structures are among the common options utilized in industrial construction. Each system offers unique advantages in terms of stability, span capabilities, and design possibilities. By understanding these structural systems, architects and engineers can create industrial buildings that meet the specific requirements of their projects, while incorporating functional considerations and aesthetic appeal.
#WeLoveSteelConstruction


สำหรับช่องทางการประชาสัมพันธ์กิจกรรมต่าง ๆ และข้อมูลข่าวสาร ความรู้ ในรูปแบบอื่น ๆ ที่เกี่ยวข้องกับ เหล็กเพื่องานก่อสร้าง ของทางบริษัทฯ ยังมี Facebook Page และ Youtube Channel และ Line Officail Account ชื่อ “WeLoveSteelConstruction” นอกจากนี้ทาง บริษัทฯ ยังมีงานสัมมนาประจำปีที่มีเนื้อหาการบรรยายดี ๆ เกี่ยวข้องกับงานก่อสร้างด้วยเหล็ก รายละเอียดสามารถคลิกตามลิ้งค์ข้างล่างได้เลยครับ
#WeLoveSteelConstruction_Facebook