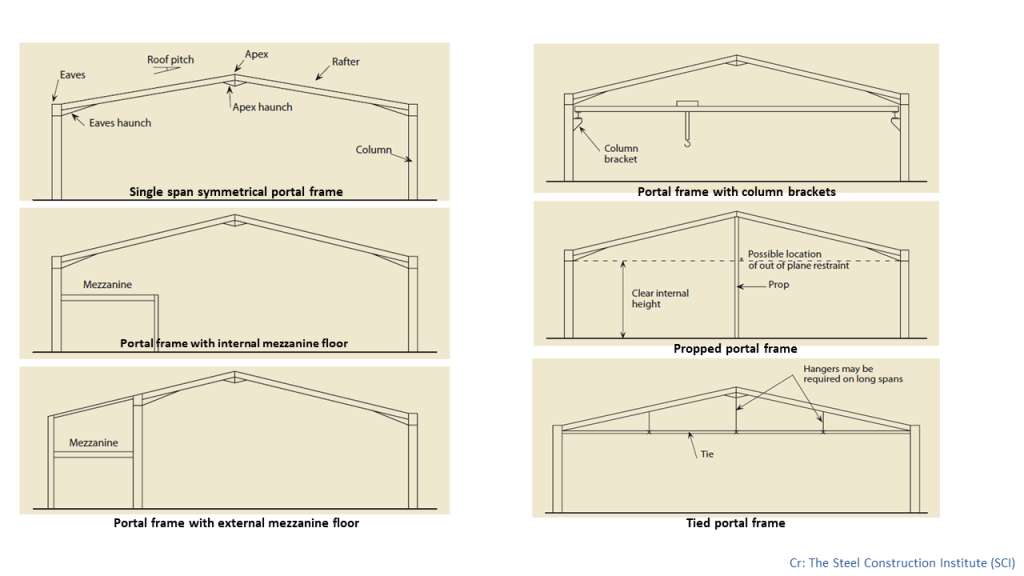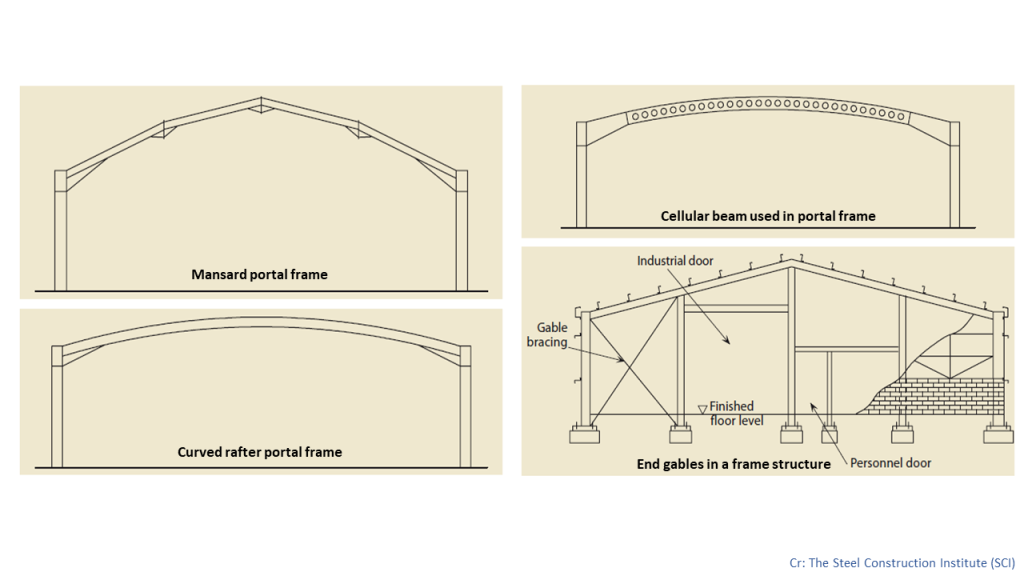
Portal Frame Structures: Design, Components, and Applications
Portal Frame Structures: Design, Components, and Applications
Portal frame structures are widely utilized in industrial and commercial buildings, offering a versatile and cost-effective solution for achieving long-span spaces. This post explores the various types of portal frames, essential design considerations, and key components that contribute to their stability and functionality.
Let’s explore some common types:
- Pitched Roof Portal Frame:
- Features a single-span symmetrical design with a pitched roof.
- Ideal for industrial buildings where clear spans and efficient roof drainage are crucial.
- Portal Frame with Mezzanine Floor:
- Incorporates a mezzanine floor within the portal frame structure, either partially or across the full width.
- Enables efficient utilization of vertical space for office accommodation or additional functional areas.
- Portal Frame with External Mezzanine:
- External office spaces are connected to the main portal frame structure, providing an asymmetric design.
- Offers flexibility in layout without compromising stability.
- Crane Portal Frame with Column Brackets:
- Specifically designed to accommodate cranes, utilizing brackets fixed to columns for crane support.
- Enables seamless integration of lifting equipment and efficient material handling within the building.
- Propped Portal Frame:
- Suitable for larger spans where a clear span is not required.
- Props are utilized to reduce rafter size and horizontal forces, optimizing material usage and foundation costs.
- Tied Portal Frame:
- Reduces horizontal movements and column moments at the expense of reduced clear height.
- Provides an excellent solution for structures where overall height restrictions are a consideration.
- Mansard Portal Frame:
- Incorporates rafters and haunches to create a large clear span while minimizing the eaves height.
- Suitable for applications where space restrictions or architectural aesthetics are important.
- Curved Rafter Portal Frame:
- Utilizes curved rafters, providing architectural appeal and design flexibility.
- Often employed in buildings where a curved roof profile is desired.
- Cellular Portal Frame:
- Integrates cellular beams, especially useful for portal frames with curved rafters.
- Offers enhanced structural performance while maintaining architectural aesthetics.
- Gable Wall Frames:
- Located at the ends of the building, comprising posts and simply-supported rafters.
- Provides a sturdy framework for gable walls and enables future extensions of the building.
Design Considerations: Several factors need to be considered when designing a portal frame structure:
- Span: Typically ranges from 15 m to 50 m, with efficiency peaking between 25 m and 35 m.
- Eaves Height: Usually between 5 m and 10 m, with the most efficient range being 5 m to 6 m.
- Roof Pitch: Typically between 5° and 10°, with 6° being a commonly adopted standard.
- Frame Spacing: Generally between 5 m and 8 m, with larger spacings associated with longer spans.
- Haunches: Incorporation of haunches at the eaves and apex reduces rafter depth and optimizes moment connections.
Bracing and Stability: To ensure structural stability, portal frame structures require appropriate bracing and stability elements:
- Portal frames offer inherent stability within their plane through rigid frame action.
- Additional bracing elements such as purlins, shear walls, cores, or tie members may be necessary for out-of-plane stability.
- Crane portal frames or tied portal frames may require enhanced stability measures such as tie members or fixed column bases.
If you have any questions, feel free to send us a direct message.
如果您有任何问题,请随时给我们发送直接消息。
#WeLoveSteelConStruction


สำหรับช่องทางการประชาสัมพันธ์กิจกรรมต่าง ๆ และข้อมูลข่าวสาร ความรู้ ในรูปแบบอื่น ๆ ที่เกี่ยวข้องกับ เหล็กเพื่องานก่อสร้าง ของทางบริษัทฯ ยังมี Facebook Page และ Youtube Channel และ Line Officail Account ชื่อ “WeLoveSteelConstruction” นอกจากนี้ทาง บริษัทฯ ยังมีงานสัมมนาประจำปีที่มีเนื้อหาการบรรยายดี ๆ เกี่ยวข้องกับงานก่อสร้างด้วยเหล็ก รายละเอียดสามารถคลิกตามลิ้งค์ข้างล่างได้เลยครับ
#WeLoveSteelConstruction_Facebook